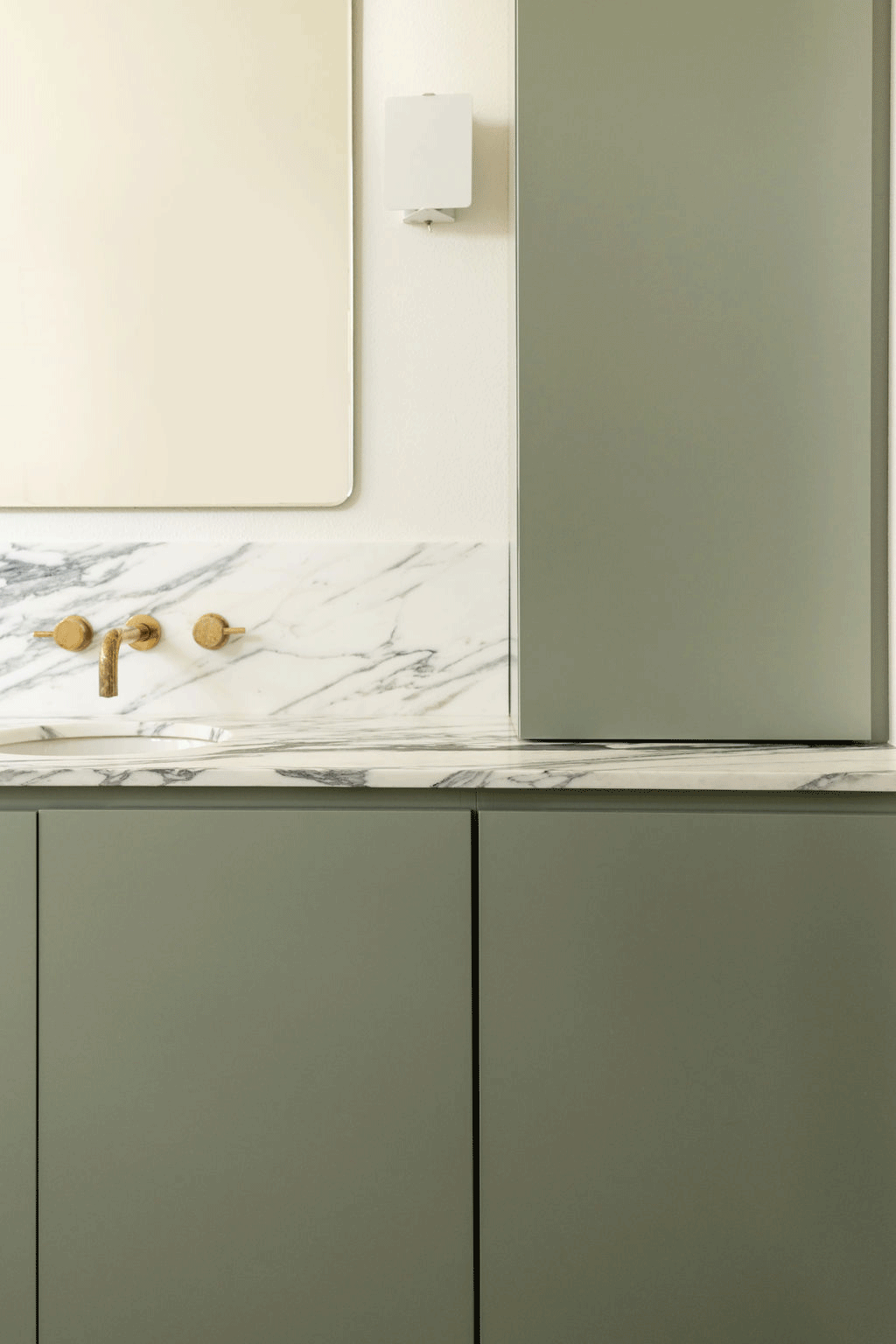Project Reveal: A Scandinavian Bathroom Renovation
Get ready to be inspired by our stunning Scandinavian Hyde Park bathroom renovation project! We are thrilled to share the latest update to our Avenue H project, where we were invited back by the homeowner to work our magic in her primary bathroom. Working alongside the talented team at Skelly Build, we transformed this dated bathroom into a modern, yet timeless space that perfectly reflects the homeowner's style and preferences.
Construction // Skelly Build
Photography // Madeline Harper
The Project Brief
Our goal for this renovation was to keep it simple, yet impactful. We decided to opt for a 'rip and replace' renovation, where we updated all the materials and fixtures but kept the plumbing and electrical fixtures in the same place. This approach allowed us to work with the beautiful original clawfoot tub, high ceilings, and natural sunlight. Our challenge was to create a new design that met the homeowner's needs while maximizing storage space.
Before - Tub Area
Before - Vanity, Tub, and Shower
The Plan
We started by making small tweaks and improvements to the existing layout. We added a wall faucet to the tub, which gave us the space to install a wall-to-wall shelf to store bath products. We connected the new vanity to the shower by building a shared wall between the two, which allowed us to create a tall linen cupboard for extra storage. We also created a furdown over the new tower cabinet to connect with the extra tall ceilings.
Floor Plan by Emily Lauren Interiors
Rendering by Emily Lauren Interiors
The Materials
When it came to the materials, we decided to use the existing floor tile that the homeowner had left over from her previous renovation. We knew her design preferences and decided to incorporate a dusty green color by Farrow & Ball for the vanity, which beautifully complemented the dark floors. We found a stunning slab of Arabescato Corchia marble with striking black veins. To warm up the marble, we used unlacquered brass plumbing fixtures, which added a lovely patina. We opted for sweet and simple light fixtures, inspired by the iconic Charlotte Perriand design, to bounce light off the walls.
Our favorite spot in the bathroom is the tub area, where we dressed up the already beautiful clawfoot tub with a marble wall and shelf. On the windows, we installed light, striped bamboo roll-up shades above the tub for a casual, Scandinavian aesthetic that allows natural light while providing privacy. In the shower, we used natural zellige tile for the walls, unlacquered brass faucets, and remnants of the marble for the niche and shower curb.
We are thrilled with how this bathroom turned out! Let us know what you think in the comments!













